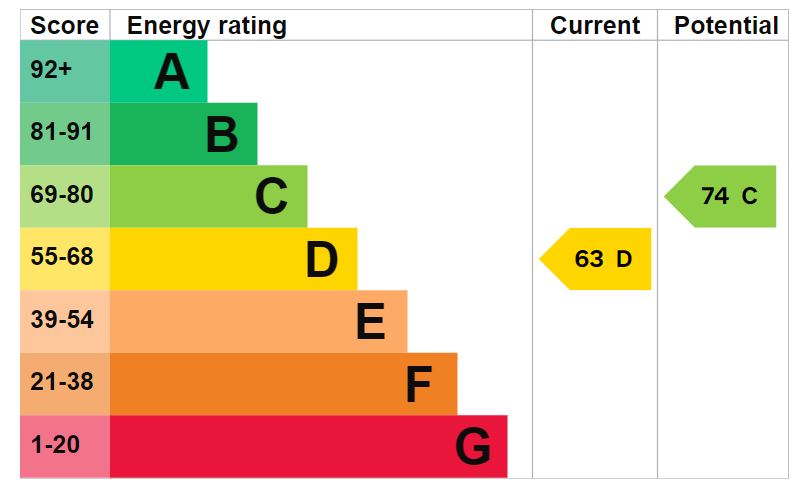- Fabulous remodelled four bedroom family home
- Sitting room with fireplace
- Separate dining room
- Beautifully appointed kitchen/breakfast room
- Double garage and separate utility room
- Master bedroom with ensuite dressing room and brand new ensuite bath & shower room
- Three further double bedrooms
- Brand new family bathroom
- Beautiful landscaped and south facing and enclosed garden
- Quiet, cul-de-sac location
Much improved, fabulous four bedroom family home which has been completely remodelled and close to the town centre. Further information from Jacobs & Hunt.
This wonderful family home has been remodelled by the current owners and now offers fantastic living accommodation throughout. The refurbishment work on the house is extensive and this substantial four bedroom family home will create a huge wow factor to prospective buyers - please contact Jacobs & Hunt to arrange an internal viewing.
The flooring on the ground floor is now light oak configured in an attractive pattern throughout and flows through the house beautifully. The windows have also been replaced with high end, flush double glazed units. The rear French doors have also been replaced that further enhance the feel and aesthetic of the house.
The soffits, gutters and barge boards have all been replaced with UPVC items.
Located in a small cul-de-sac on Lower Mead, a highly regarded and sought after location, which offers easy access to the town centre, schools and mainline railway station.
Accommodation comprises;
Blocked paved driveway. Covered porch leading to entrance hallway with stairs to first floor, built in storage cupboard, WC.
Sitting room to the front aspect with gas fire and painted mantle surround. Square archway leading to Dining room with French doors opening onto a large tile terrace and the landscaped rear garden.
Kitchen/breakfast room which has been extended and re-fitted to a bespoke design and offers quartz marble topped island unit with seating at the breakfast bar with lighting over and storage cupboards underneath. Large induction hob, two built-in electric ovens, Integrated fridge and separate integrated freezer and integrated dishwasher. Range of floor and wall mounted units with quartz marble work surface over. Wall mounted TV. LED downlighters. French doors leading to rear garden.
Door leading to separate Utility room. Work surface with sink. Space for washing machine. Casement door to side access and. Door leading to double garage.
Integrated double garage with automated double up and over door, wall mounted gas boiler and recently upated electric fuseboard.
The first floor comprises landing with large built in cupboard with mega flow style hot water tank. Access to loft space with pull down ladder.
Master bedroom with views over rear garden and separate dressing room with a range of built in wardrobes. Door to brand new ensuite bathroom comprising, bath, hand basin, WC, bath and separate shower cubicle.
Three further excellent sized bedrooms.
Refitted family bathroom with bath and separate shower over. WC with hidden cistern, vanity wash basin, oak trimmed vanity shelf.
The rear garden is delightful, having been landscaped, being very private and south facing. Full width terrace area which offers a lovely space for outside relaxing and entertaining with access to the front of the house. The garden is mainly lawned with flower and plant borders Outside tap. Ample storage area to the side of the house.
Council Tax Band F - £2930 per annum.
Viewing strictly through the Vendor's sole agent, Jacobs & Hunt Estate Agents, Petersfield.
OPEN 7 DAYS A WEEK FOR YOUR VIEWING CONVENIENCE

