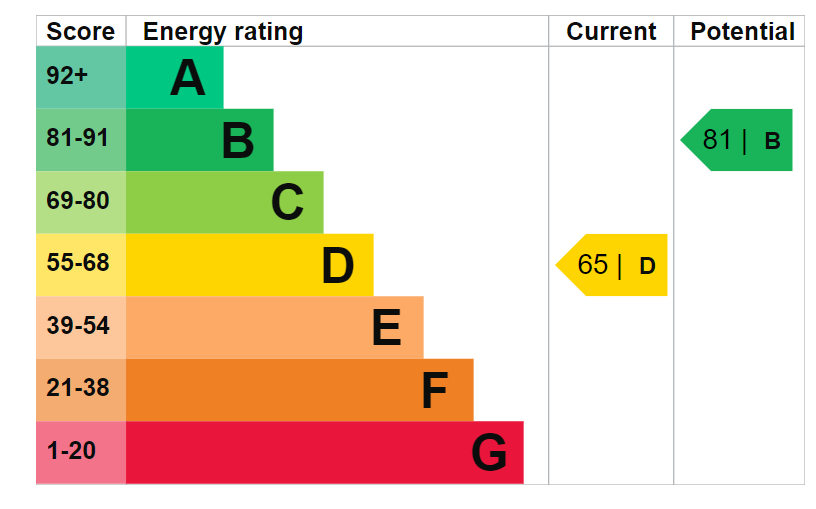- Major refurbishment programme just completed
- Quiet cul de sac in the pretty village of Greatham
- Four large double bedrooms - three bathrooms
- Ensuite bathroom to master bedroom
- Sitting room with gas fire with separate dining area - Beautiful Victorian style conservatory
- Large study/family room - huge utility room with separate ground floor shower room
- Modern kitchen with skylight
- Car port alongside with gates and large. private driveway
- Easy acces A3 and Liss mainline railway station
- No forward chain!
Beautifully refurbished four bedroom family home in a quiet cul de sac in Greatham village, with three/four reception rooms, large driveway and carport. Further information from Jacobs & Hunt, Petersfield.
This very bright and spacious four bedroom semi-detached house is located in the tranquil village of Greatham, within easy access of the A3, and just five miles from the market town of Petersfield and 20 miles from Guildford city centre.
Located in a quiet cul de sac with just five other houses, the village public house, village hall, nursery and Primary School, are all within easy walking distance. The area is surrounded by beautiful, open countryside and offers many cycling, rambling and dog walking routes and is located within the South Downs National Park.
The house has undergone a major refurbishment programme over the past 6 months and now offers a beautifully presented, spacious and versatile family home with large sitting with bow window and fire place, separate dining area, well appointed modern fitted kitchen, stunning Victorian style double glazed conservatory, large study/family room, downstairs shower rom and large utility room.
On the first floor are four very large bedrooms and the master bedroom has an ensuite bathroom and there is an additional separate family bathroom.
Externally, is a full width terrace and lawned garden to the rear with extensive planting and new car port to the side with gates leading to a large, private driveway.
The house offers the following accommodation;
Entrance hallway with stairs to first floor.
Large living room with gas fireplace, which could be converted to an open fire/wood burner, and bow window. Beyond this is a modern fitted kitchen with walk in larder and adjacent dining area. There is a lovely Victorian style conservatory with pitched glass roof and double doors leading to the terrace and garden.
To the other side of the house is a large study/family room with bow window overlooking the front garden, with doorway leading to the rear of the house with a brand new, large utility room with brand new gas central heating boiler and brand new downstairs three piece shower room.
On the first floor off the main landing is the principle bedroom suite, built in wardrobes, with brand new ensuite bathroom. There are three further large double bedrooms, all with large, built in wardrobes. A modern, white family bathroom sits at the top of the landing.
Externally, the rear garden offers a full width terrace with steps to a private lawned area with a good degree of privacy.
To the front of the house is a lawned front garden, driveway with parking for three vehicles and a further brand new car port with wooden gates to the left hand side for storage or vehicle parking.
No onward chain. Viewing at the property is available via appointment.
Freehold. Mains gas, water, drainage and electricity.
Council Tax Band E - £2361 per annum.
Viewing through the owners sole agents, Jacobs & Hunt, Petersfield.
WE ARE OPEN 7 DAYS A WEEK FOR YOUR VIEWING CONVENIENCE!
