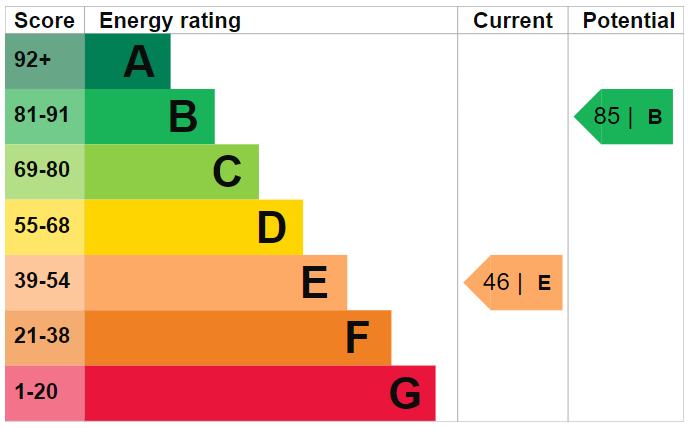- Beautifully presented three bedroom house
- Stylish kitchen/breakfast room
- Downstairs shower room/WC
- Summer house/Office
- Garage
- Parking for several vehicles
- Spacious rear garden
- Close to town centre and train station
- Upstairs family bathroom/WC
- Double glazed and gas central heating
Stunning three bedroom chalet with large kitchen/dining/sitting room, Summer House and private driveway close to the town centre. Further information from Jacobs & Hunt, Petersfield.
Beautifully presented three bedroom semi-detached chalet located just a short walk from Petersfield town centre, mainline railway station and Petersfield Heath.
This well presented home boasts spacious open-plan living space and large rear garden, additionally the property provides private off road parking for up to three cars, garage and impressive Summer House with broadband, power and fully plumbed WC.
This stylish property is presented to a very good standard and offers the following accommodation;
Double glazed entrance porch with tiled flooring. Double glazed door to inner hallway with laminated wood effect flooring and stairs to first floor. Door to sitting room with double glazed front aspect window, shutters and laminated wood effect flooring.
Door to kitchen/breakfast room, the hub of the house, a contemporary range of base and wall units, with quartz work tops, integrated sink with mixer tap and matching central island unit and breakfast bar. Space for range cooker and built in fan oven over. Space for dishwasher and American style fridge/freezer. Built in larder and separate built in utility cupboard with space for washing machine and tumble dryer. Double glazed window, and door to rear aspect, laminated wood effect flooring.
Door through to downstairs modern shower room with shower cubicle, wall mounted wash hand basin and WC. Heated towel rail, obscured double glazed window to rear and tiled flooring.
Open through to sitting/dining room with double glazed windows to front and side aspects, double glazed French doors to rear garden, laminated wood effect flooring and shutters to front and side windows.
The French doors lead to the spacious rear garden with patio and lawned areas, stocked with a range of trees and plants. To the rear of the property you will find a modern Summer House. This adaptable space can be used as a self contained living space or office. Double glazed through out with warm and cold air air-conditioning, power and water which supplies a kitchenette and w.c. Services also include, high speed internet connection and tv point. The rear garden is surrounded by panel fencing with side gate to front and separate garage with power and light.
On the first floor is the landing with access to the loft and built in airing cupboard with hot water tank. Master double bedroom to the front aspect double glazed windows with a range of fitted wardrobes. The second small double bedroom has double glazed windows to front aspect and views toward the South Downs. Bedroom three is another small double bedroom with double glazed window to rear aspect.
The modern bathroom comprises panelled bath with shower over, wall mounted wash hand basin, WC, obscure glazed window, heated towel rail and tiled flooring.
To the front of the house is private off road parking for three vehicles.Single garage.
Gas fired central heating, double glazed windows, mains gas water and drainage.
Council Tax Band - D - £1870 per annum.
JACOBS & HUNT ARE AVAILABLE 7 DAYS A WEEK FOR YOUR VIEWING CONVENEINCE!
