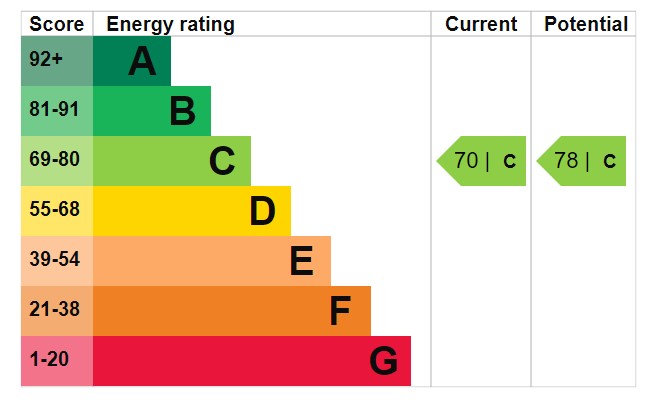- Detached Family Home
- Four Bedrooms, Two Bathrooms
- Three Reception Rooms
- Fitted Kitchen/Breakfast Room
- Garage & Car Port
- Walled Rear Garden
- Courtyard Setting
- Village Location
- Period Flint Outbuilding
- Needs to be seen!
An individual and spacious village home occupying a courtyard setting, the property sits in a lovely walled garden to the rear. Offering four bedrooms, three reception rooms and two bathrooms. Further information available from Jacobs & Hunt, Petersfield
An individual and spacious village home occupying a courtyard setting, the property sits in a lovely walled garden to the rear. Offering four bedrooms, three reception rooms and two bathrooms, the property also has a useful period flint outbuilding made up of a large garage and then two rooms giving great potential for an office or annexe.
Believed to have been built in the early 1970's, and synonymous with houses from this era, there is an abundance of natural light flooding in through large windows, that equally allow for views across the feature garden. The interesting design and architecture afford an individual layout, spacious rooms, and split-level floors. The accommodation comprises of a dual aspect sitting room, with floor to ceiling windows and patio doors to front and rear gardens, plus an open fire for those cosy nights in. A rear hallway with similar floor to ceiling glazing and an open staircase, opens into the dining room that sits below the hallway and is adjacent to the fitted kitchen/breakfast room and also accesses a utility room and cloakroom. The current owners extended the property by creating a fabulous, vaulted ceiling family room with a woodburning stove and double doors to the garden.
On the first floor the landing is flooded with natural light via patio doors leading out to a rear balcony that extends across behind the 4th bedroom. The principal bedroom overlooks the rear garden and neighbouring school playing fields via further patio doors with Juliette balcony and is adjacent to a spacious bathroom with dressing area. The three further bedrooms are serviced by a second bathroom.
Externally, the rear garden with terraces, open areas of lawn and numerous herbaceous borders and a vegetable garden. There is also a brick and flint garden store, and the gardens are bounded by lovely old flint walling and give a real feeling of privacy. An ideal area to relax, entertain or enjoy alfresco dining. At the front of the house, adjacent to the kitchen/breakfast room there is an area of lawn and large stone terrace with an ornamental fishpond, that leads to the garage and outbuilding. In keeping with the pretty street scene, the garage is flint fronted and has a carport attached. Behind the garage is the outbuilding that has two rooms and offers potential for a work from home office, playroom or annexe.
Clanfield sits just outside the South Downs National Park and Queen Elizabeth Country Park, which affords plenty of footpaths, bridlepaths and country lanes suitable for walking, riding and cycling. The property is situated within walking distance of the local amenities including a pub, general convenience store, church, village hall and takeaway restaurants. The nearby market town of Petersfield offers a comprehensive range of day-to-day shops, with a mix of private independent and national brands, that include Crew Clothing, Waterstones, and Robert Dyas. Supermarkets include Waitrose, M&S Food, Lidl, and Tesco and twice a week the town still enjoys a traditional market held in the Town Square, plus once a month on a Sunday there is an additional Farmers Market. Petersfield mainline railway station is on the Portsmouth Harbour to London Waterloo line. Portsmouth and Chichester are also within a short drive for further facilities and the South Coast offers is easily accessible.
Local Authority: East Hampshire District Council
Council Tax Band: G - £3103.04 per annum (2020/21)
Viewing strictly by appointment with Jacobs & Hunt, Petersfield. Tel: 01730 262744
WE ARE AVAILABLE 7 DAYS A WEEK FOR YOUR VIEWING CONVENIENCE!
