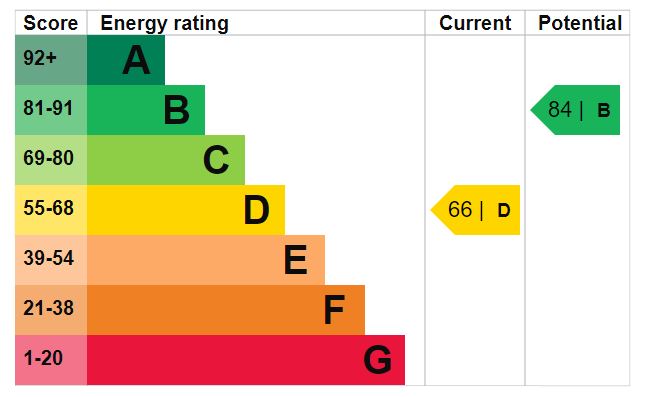- Link-Detached House
- Four Bedrooms
- Two Reception Rooms
- Fitted Kitchen & Utility Room
- Modern Bathroom
- Garage and parking
- Gas Central Heating
- Replacement Double Glazing
- Gardens to three sides
- Corner plot
Located on the popular Herne Farm development in Petersfield, this four-bedroom link-detached house is offered to the market for the first time since new in 1976. Occupying a corner plot, the home therefore benefits from a side and rear garden, plus a garage & drive to the rear.
A family home that is well positioned for local schools and a level walk into Petersfield town centre. The property is approached by a path across the lawned front garden, and the front door opens into an entrance hallway with returning staircase to the first floor and doors to; a light and spacious sitting room that runs across the front of the house.. To the rear is a separate dining room that boasts patio doors out to the rear garden, adjacent to the dining room is a refitted kitchen that affords space for a free-standing table and chairs. A glazed door leads through to an extension housing a spacious utility room. Concluding the ground floor accommodation is a larger than average cloakroom.
The returning staircase with window allowing natural light, leads to a sizeable landing, with access to the loft space and doors to the four bedrooms and a modern bathroom. During the current owner's occupation, they have upgraded the gas central heating and double-glazed windows and externaldoors, installed a new kitchen and upgraded the bathroom.
Externally, the house enjoys a corner plot that affords gardens to three sides. The front garden is mainly lawned with a pedestrian gate leading into the side garden, which has a pathway through to the rear garden and is mainly paved with flower and shrub borders within a timber panelled fence to the side. The rear garden is fairly private and will make a lovely area to relax in or enjoy alfresco dining and entertaining. There is an area of paved patio adjacent to the house and paved pathway to a rear gate accessing the driveway. The majority of the garden is lawned with flower and shrub borders, plus two mature fruit trees. A glazed door allows direct access into the rear of the garage.
Residents of this estate enjoy use of a private leisure centre comprising indoor swimming pool, two squash courts, and a community hall, for which there is an annual service charge of approximately £120.00.
Petersfield offers a comprehensive range of day-to-day shops, with a mix of private independent and national brands, that include Crew Clothing, Waterstones and Robert Dyas. Supermarkets include Waitrose, M&S Food, Lidl and Tesco and twice a week the town still enjoys a traditional market held in the Town Square, plus once a month on a Sunday there is an additional Farmers Market. Petersfield mainline railway station is on the Portsmouth Harbour to London Waterloo line and the nearby A3 gives access to Guildford, the M25, London and the South Coast. The area is well catered for leisure and sport facilities, bars, coffee shops and restaurants and being in the South Downs National Park has access to numerous footpaths and bridleways suitable for walking, cycling and riding. There are excellent schools in the vicinity including The Petersfield School, Churchers College and Herne Junior school.
The house has had replacement doubled glazed windows and external double glazed doors.
Council Tax: East Hampshire District Council - Band E (£2367.48 per annum).
Viewing strictly by appointment with Jacobs and Hunt, Petersfield.
WE ARE AVAILABLE 7 DAYS A WEEK FOR YOUR VIEWING CONVENIENCE!
