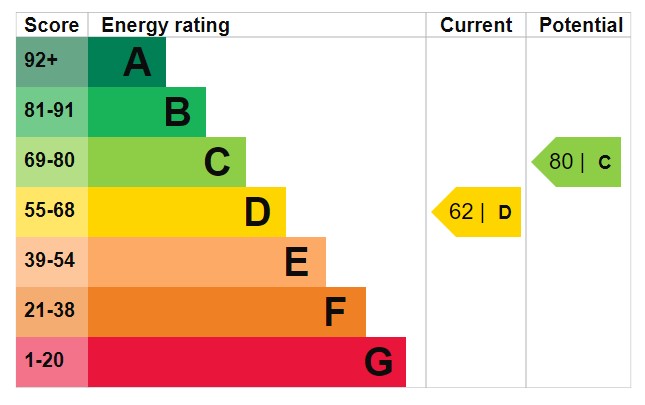- Victorian Terraced Cottage
- Three Bedrooms
- Open-plan Kitchen/Diner
- Sitting Room
- Feature Bathroom
- Front & Rear Gardens
- Gas Central Heating
- Utility Room & Cloakroom
- Cul-de-sac Location
- Short walk to station
Victorian terraced cottage sat in a quiet residential cul-de-sac, close to Petersfield mainline railway station and Town Centre. This period home sits on the south side of the road with a small rear garden and a private enclosed front garden. Three bedrooms, open-plan Kitchen/Diner, Victorian style bathroom.
Victorian terraced cottage sat in a quiet residential cul-de-sac, close to Petersfield mainline railway station and Town Centre. This period home sits on the south side of the road with a small rear garden and a private enclosed front garden.
A brick paved front path leads to a part-glazed front door into the entrance hall, with staircase to the upper floor and doors to; front aspect sitting room with bay window and chimney breast housing a period cast iron fireplace. To the rear is an open-plan kitchen/Diner affording a spacious area for a young family and for entertaining. The kitchen is fitted with shaker style units and wood block worktops, inset butlers sink and space for a range style cooker. Glazed French doors lead out to the rear garden and to the rear of the dining area is a utility room and ground floor cloakroom.
On the first floor there are two double bedrooms and a smaller third bedroom, plus a feature bathroom, which has been fitted with a white Victorian style suite including a free standing roll-top bath, plus a separate shower cubicle. From the landing there is a door opening to a fixed staircase that leads to the loft space, which already has a roof window and subject to the required regulations could offer potential for a conversion to a useable room.
Externally, the front garden has been enclosed by panelled fencing to afford a higher degree of privacy and is mainly lawned with the brick paved pathway. To the back of the house is a courtyard style garden ideal for alfresco dining and relaxation.
Additional features of note include stripped wood flooring, matching stripped panelled doors, double glazed windows, gas central heating and period fireplaces.
There is residents on street permit parking in the road.
Council Tax Band - C - £1642.78 East Hampshire District Council
Freehold
Internal inspections are highly recommended and are strictly by appointment with Jacobs & Hunt, Petersfield. Tel: 01730 262744
WE ARE AVAILABLE 7 DAYS A WEEK FOR YOUR VIEWING CONVENIENCE!

