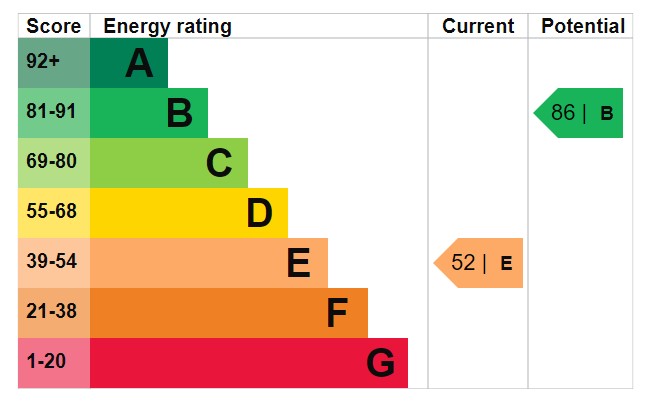Available for the first time to the market in over about 30 years, this stunning period five bedroom Victorian semi-detached farmhouse is situated just west of Liss, sitting back from the Hawkley Road with stunning rural views across open countryside and is located just a short distance from Liss village, mainline railway station and A3 motorway.
The house has been improved and extended over the years by the current owners and now offers a bright, spacious character home with five bedrooms and a garden of half an acre with magnificent views from two sides of the garden.
The property offers a detached garage with office/studio space above and a charming 'Hobbit' house in the gardens offering bedroom area, firepit seating area, kitchenette and full shower room.
Petersfield is just 5 miles distant and Guildford easily accessible via the A3 being 22 miles away. Within easy walk is the renown pub, The Spread Eagle, Madhuban Indian restaurant and local shops in the village centre.
The owners have a property to move to and can offer vacant possession with no onward chain so benefitting from the current stamp duty holiday up to 31st March 2021.
The property is accessed via an enclosed porch which leads through to the Inner Hallway with stairs rising to the first floor. Located on the ground floor is a Study to the front over looking the garden and behind this is a large sitting room with a stunning recessed fireplace with wood burner and French doors leading to the garden. There is a Family room to the other side of the hallway with an open fireplace.
The Kitchen sits at the back of the house and is a true 'hub of the home' and is in a traditional farmhouse style with tiled brick flooring and modern oil fired Alpha range that controls the central heating and hot water and that doesn't require to be left on 24 hours a day, 7 days a week. Central free-standing island which then leads to a very large Dining Room with vaulted ceiling and French doors to the rear terrace. There is also a walk-in pantry, separate utility room and a three piece downstairs shower room.
Upstairs are five bedrooms all of which have fitted wardrobes and original pine flooring throughout, two also have original fireplaces.
The principal suite is of a generous size with views of the garden and fields beyond and also benefits from fitted wardrobes and an en suite with both bath and walk in shower. There is the potential to create a grand master suite by removing the stud partition to the adjacent fifth bedroom, if you so wish. There is a good size family bathroom with bath and separate shower and has blue and white tiled floor.
Outside, the house is approached via double gates to a newly built gravel driveway giving plenty of parking for several vehicles. Immediately to the rear of the house is a large, non-overlooked Indian sandstone terrace leading to the rear lawn which is approaching half an acre in size including the side garden. Beautiful views from the rear and right hand aspect across open countryside which are run in an organic manner (they are not sprayed with chemicals). The garden is a true delight and is real feature of the property.
There is a large detached double garage with stairs to the first floor offering a potential for a substantial studio or home office. Also within the garden is the 'Hobbit house' - a detached timber single storey house which has a sleeping area, seating area around a circular firepit, kitchenette and three piece shower room and its own wood decked area behind this, making for a tranquil and peaceful hideaway.
A beautiful home, in a stunning location - we would recommend an accompanied viewing to see the house in person. VIEWINGS ARE ALLOWED UNDER GOVERNMENT LOCK DOWN.
Double glazed, oil central heating, septic sewage treatment container.
A truly unique and charming family home with the benefit of a large plot within very easy reach of the excellent local facilities.
Council Tax Band E - £2181 per annum.
Viewing through Jacobs & Hunt, Petersfield.
WE ARE OPEN 7 DAYS FOR YOUR VIEWING CONVENIENCE!

