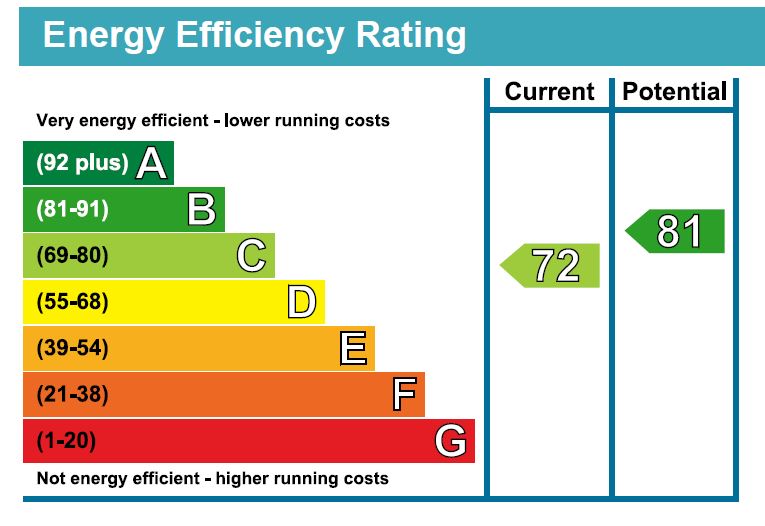- Detached family home with amazing, flexible living accommodation
- Bespoke kitchen/dining/family room with utility
- Self contained annex with shower and kitchen
- Five/six bedrooms and five bath/shower rooms
- Four/five main reception rooms
- Incredible rear garden vista across open land
- Driveway parking
- A stunning, beautifully refurbished home
- Large sitting room with woodburner
- Viewings highly recommended!
Fabulous three storey detached family home with 5/6 bedrooms and 4/5 reception rooms brought to the market in beautiful condition with a spectacular south west rear aspect rear vista, in this very popular road just a few minutes walk from the town centre. Further information through Jacobs & Hunt, Petersfield.
A beautiful and very well presented three storey, detached family located within Tilmore Gardens and just a few minutes walk away from the town centre and mainline railway station.
This bright and spacious property has undergone much work by the current owner including new, bespoke kitchen/dining/family room, new WC and utility room, too.
The house benefits from five/six bedrooms and four/five reception rooms, including two loft rooms and a self contained annex with kitchenette and en suite.
The property has been extended and refurbished and now offers a quite incredible and amazing opportunity with a rear vista across open land which seen from the rear garden that has been transformed into a split level decking area which has been constructed from composite material to duplicate solid oak decking. There is also a sizeable side garden area to one side of the house and side access to the front of the property from the far side of the house via a block paviour path.
Accommodation comprises;
Entrance vestibule with front door to hallway and raised ground floor - stairs to first floor and lower ground floor. Utility room, three good size bedrooms and an office/bedroom. On this floor is the principle bedroom suite with a range of bespoke built-in wardrobes and drawer units to one wall, and French doors leading to an oak constructed raised balcony over looking the rear garden and field beyond. En suite walk in shower with WC & vanity unit with cupboards and low voltage down lighting, large inset wall mirror and travertine flooring.
There is also a separate shower room and a family bathroom with twin sinks that service the bedrooms on the raised ground floor
The top floor of the house offers a very large bedroom which has been soundproofed so can double as a music room, with opening Velux rooflights. And there are two other loft rooms, both with Velux rooflights.
There is a large attic space with a significant amount of additional storage space above this floor.
As you descend to the bright lower ground floor, the bespoke dining/kitchen/breakfast room is directly in front you with French doors leading to the rear garden. There is space for a large dining room table and the kitchen has been completely refitted and features a large peninsula centre unit with breakfast bar and seating for four people. Two integrated double ovens, integrated fridge/freezer and dishwasher and an abundance of floor and wall units with contrasting worktops.
Adjacent to the kitchen is a new utility room with door to the outside and a newly re-fitted WC.
There is a seating area by the stairs which in turn leads to a self contained annex with kitchenette, shower room and living/sleeping area with door to outside so it can be accessed separately.
The sitting room has a triple aspect and a large integrated wood burner, parquet flooring and views across to the rear.
Externally, there is a large, Mediterranean style side garden which offers a good degree of privacy and a terrace area. The main part of the rear garden offers a split level deck over it's entirety and is constructed from composite material that replicates oak in look and texture and is the full width of the property, and over looks a privately owned field that is quite beautiful. This is a fantastic feature of the house and offers a tranquil, peaceful and non-overlooked view from this bespoke constructed area.
To the front is a private driveway with off road parking.
The owner of the property has found a vacant property to move so there is no delay with the a potential ongoing chain.
Gas central heating. Double glazing, of which much has been recently replaced.
Council Tax Band - F - £2577 per annum.
Mains gas and mains drainage.
Viewing through the Vendor's sole agents, Jacobs & Hunt, Petersfield.
OPEN 7 DAYS A WEEK FOR YOUR VIEWING CONVENIENCE!
