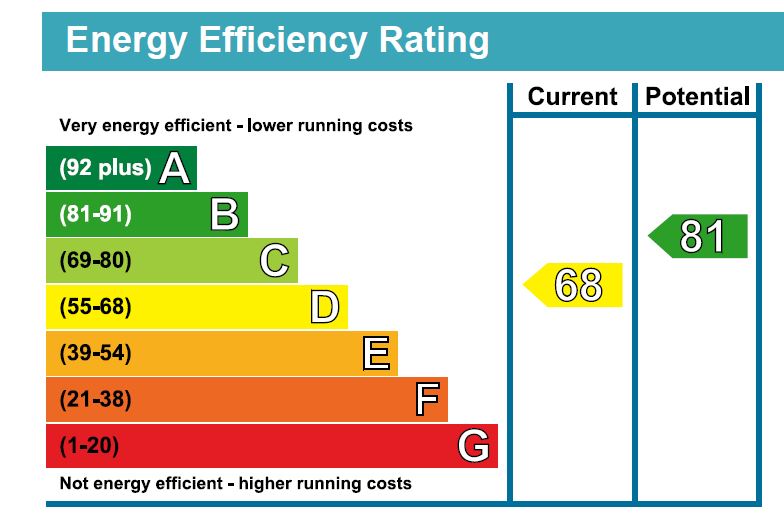- Beautifully presented three bedroom Edwardian home
- Sitting room and separate dining room
- Kitchen with breakfast area and integrated white goods
- Large master bedroom with built in wardrobes
- Second bedroom with built in wardrobes
- Fantastic bathroom with shower
- Double glazed sliding sash windows - Gas central heating
- Large, west facing garden with patio
- Off road parking
- Superb throughout!
Lovely Edwardian three bedroom semi-detached house which is beautifully presented throughout and offers off road parking and west facing rear garden and very easy access to the railway station and town centre. Further information from Jacobs & Hunt, Petersfield.
This charming Edwardian, refurbished three bedroom semi-detached home is in stunning condition throughout and is brought to the market as one of the most desirable properties currently available in Rushes Road, Petersfield.
The property offers off road parking on the private driveway, west facing rear garden with large patio with lawned area and replacement double glazed sliding sash windows.
The town centre and mainline railway station are just few minutes walk away.
Accommodation comprises;
Entrance hallway with wooden laminate floor and stairs to first floor. Under stairs cupboard with space for condenser tumble drier and plug socket.
Sitting room to front aspect with ornament fireplace and featured double glazed bay window. Behind is a lovely dining room with wooden laminate flooring.
The kitchen/breakfast room is a real feature of the property with an excellent range of floor and wall mounted units with solid wood worktops, integrated microwave oven and separate single electric fan oven. Gas hob with extractor fan, integrated dishwasher and integrated washing machine. Broom cupboard housing wall mounted gas boiler. Low voltage down lighters. Ceramic tiled floor with electric underfloor heating. Double French doors leading to outside patio. Space for table and chairs.
On the first floor is a light, bright landing. The principal bedroom suite is an excellent size with a fantastic range of floor to ceiling wardrobes with drawers and shelving. Double glazed bay window.
Bedroom two is an excellent size with ornamental fireplace with two sets of built in wardrobes.
Bedroom sits to the rear of the house.
The family bathroom has been refitted to an excellent standard and comprises of concealed flush WC, hand basin and bath with separate power shower over, shower screen, ceramic tiled floor with electric underfloor heating.
To the front of the house is a driveway with gate giving side access.
The west facing rear garden is stunning with a large brick paviour terrace area with steps up to the lawn with in turn leads to vegetable plot with gravel and a large garden shed.
Double glazed - Gas central heating.
Coucil tax Band D - £1784 per annum.
Viewings through Jacobs & Hunt, Petersfield.
WE ARE OPEN 7 DAYS A WEEK FOR YOUR VIEWING CONVENIENCE!
