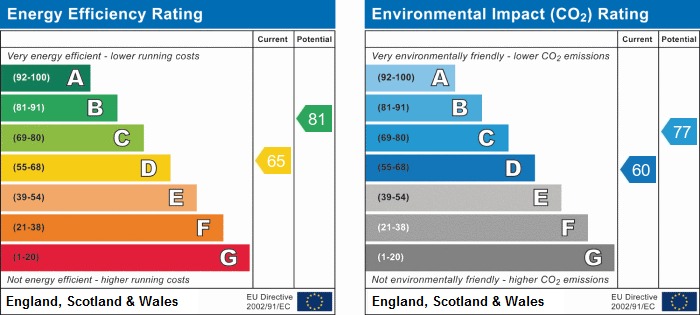- Living Room with Open Fireplace
- Dining Room
- Large Conservatory
- Modern Kitchen
- Cloakroom/Utility Room & Family Bathroom
- Master Bedroom with Ensuite
- Three Further Bedrooms
- Enclosed Garden, Garage & Driveway
- Gas Central Heating
- Walking Distance of Town, in Quiet Cul-de-Sac
Beautifully presented four bedroom detached home with three separate reception rooms, driveway and garage and within easy walk of Petersfield town centre and railway station. Please contact Jacobs & Hunt for further information.
Initial 6 month let only - Newly redecorated four bedroom detached family home with conservatory, driveway and garage located within easy reach of the town centre. Pets considered. Please contact Jacobs & Hunt for further information.
Initial 6 month let only - A modern four bedroom detached family house with good sized generous accommodation with the benefit of gas fired central heating and double glazing.
The house is located just a few minutes walk from Petersfield town centre, the Taro centre with easy access to both mainline railway station and the A3.
Accommodation comprises largeliving room with open fireplace, separate dining room and a large full width double glazed conservatory.
Large, modern kitchen and separate downstairs WC/utility room.
On the first floor are four excellent sized bedrooms and two bathrooms.
Externally there is a private, lawned rear garden, garage and driveway.
Double glazed windows, gas central heating and unfurnished. Pets considered.
SITUATION
Bepton Down is a quiet cul-de-sac within easy level walking distance of the town centre. Schools for all ages are within walking distance as is the local co-op convenience store and Herne Farm community centre. Petersfield has comprehensive facilities including banks, post office, supermarkets and many individual shops, boutiques, restaurants, pubs and coffee shops. The mainline railway station with fast trains to London (Waterloo) is about 15 minutes' walk away.
Entrance Hall
Stairs to first floor and under stairs cupboard
Cloakroom
Kitchen (2.60m x 4.24m)
Living Room (3.61m x 5.24m)
Fireplace. Double doors to dining room
Dining Room (3.16m x 3.17m)
Double doors to living room
First Floor - Landing
Bedroom Four (2.64m x 2.13m)
Fitted wardrobe
Bedroom Three (3.18m x 3.01m)
Fitted wardrobe
Family Bathroom
Bedroom One (3.66m x 3.66m)
Leads to ensuite
En-Suite Shower Room
Bedroom Two (2.08m x 2.66m)
Fitted wardrobe
Conservatory (5.41m x 2.34m)
Two sets of double doors to garden
GENERAL
Services : All mains connected
Local Authority : East Hampshire District Council
Council Tax Band: E £2,137.46 per annum 2019/2020
EPC : D : 65
