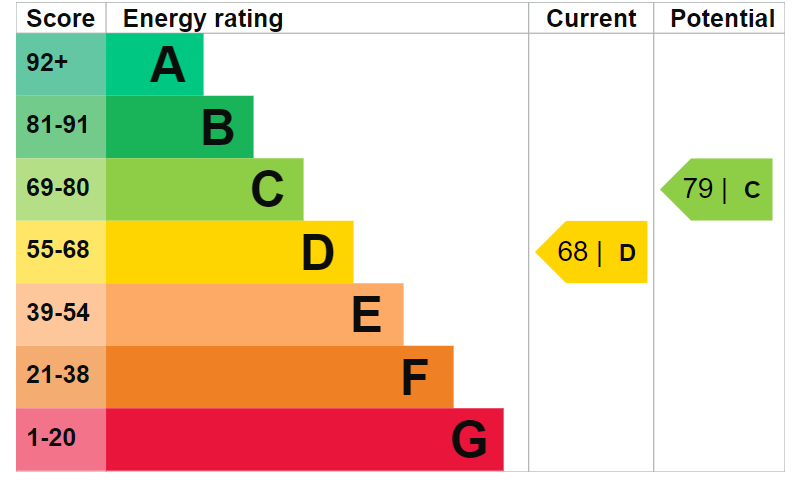- Substantial four bedroom deached family home
- Sitting room - Lounge - Utility room
- Fabulous kitchen/dining/family room
- Master bedroom with ensuite
- Bedroom 2 with ensuite
- Bedroom 3 with ensuite
- Family bathroom and ground floor wc
- Beautiful garden and very large gravel driveway
- Easy access to town centre
- No onward chain
Substantial four bedroom detached family home with large garden and excellent accommodation throughout offering no onward chain. Viewing highly recommended. Further information from Jacobs & Hunt, Petersfield.
Substantial family home offering very large, bright and spacious accommodation throughout with a large rear garden and front, gravel driveway with scope to add garaging or a car barn, subject to planning.
The house was originally purchased via Jacobs & Hunt and has undergone much extension and improvement over recent years.
The accommodation consists of an enclosed entrance porch which leads to a spacious hallway with wooden flooring with stairs rising to the first floor.
To the front is a sitting room with bay window. To the rear is a second reception room with French doors opening to the terrace and rear garden. Door to WC and utility room, which in turn leads to the ;
Stunning kitchen/dining/family room which has bi-folding doors to the rear terrace and garden. Large central island with gas hob and central extractor fan. White worktop and units with wine cooler and breakfast bar with seating for four. Further range of white wall and floor units and built in microwave and two separate fan ovens. Built in dishwasher and fridge/freezer. There is plenty of space for a large dining room table and at the far end, space for sofas and tv, making it the perfect family room and the hub of the house.
The first floor offers a double aspect master bedroom with ensuite and large walk in dressing room. Second large double bedroom with ensuite and a third bedroom with family bathroom.
The second floor offers a complete suite, bedroom, sitting room area and ensuite facility.
To the front of the house is a very large, enclosed gravel driveway with ample space to add garaging or a car port, subject to planning.
The rear garden offers a full width terrace area and a westerly aspect. Mainly lawned with fenced boundaries.
Gas central heating. Mains water, drainage and electricity.
Council Tax Band F - £2790 per annum.
Viewing through sole agents, Jacobs and Hunt, Petersfield.
WE ARE OPEN 7 DAYS A WEEK FOR YOUR VIEWING CONVENIENCE!
