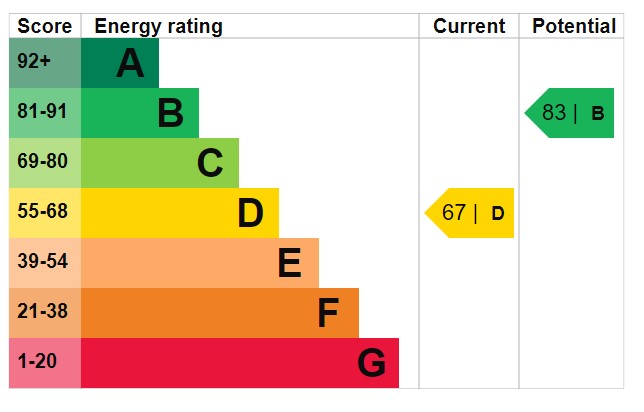- Semi-Detached Home
- Three Bedrooms
- Sitting Room
- Dining Room
- Fitted Kitchen
- Garage & Driveway
- Front & Rear Gardens
- Gas Central Heating
- Mainly Double Glazed
- **3D virtual tour**
A three bedroom semi-detached cottage located in the small village of Liss Forest. Enjoying gardens front & back, driveway parking and garage, two reception rooms, fitted kitchen/breakfast room, cloakroom and family bathroom. Mainly double glazed & gas central heating. Needs to be seen! Contact Jacobs & Hunt for further details.
A delightful three-bedroom cottage in the village of Liss Forest, this much loved home has gardens to the front and rear and benefits from driveway parking and a garage.
A delightful three-bedroom cottage in the village of Liss Forest, this much-loved home has gardens to the front and rear and benefits from driveway parking and a garage.
Liss Forest is a semi-rural village in the South Downs National Park, always popular for someone looking for countryside pursuits with miles of footpaths and bridle paths on the doorstep suitable for walking, cycling, and riding. The village boasts a well-regarded village pub. The larger village of Liss is approx. a mile south, which provides shops for the day to day needs, mainline train station on the London Waterloo to Portsmouth Harbour line, and schools for infants and juniors. The nearby A3 provides access to the south coast, Guildford, the M25 and London to the north. The other nearby towns of Petersfield, Liphook, and Alton are all easily accessible and offer more comprehensive shopping facilities and a choice of secondary schools and sporting clubs and facilities.
The property is approached via the driveway which provides parking for a couple of cars and leads to a garage situated to the rear of the house. A front porch houses a ground floor cloakroom and leads to a main hallway, with doors to the ground floor rooms and a staircase up to the first floor. To the front of the cottage, is the sitting room with bay window looking over the lawned front garden. Behind the sitting room is a separate dining room, which is adjacent to a fitted kitchen/breakfast room, that leads to the pretty rear garden. On the first floor there are two double bedrooms and an additional single bedroom, along with a family bathroom.
Additional features include gas central heating, and most of the windows are double glazed.
Externally, the front garden is lawned with flower and shrub borders, with the driveway leading to the detached garage. The rear garden is a feature of the home, somewhere potential buyers will imagine relaxing in and enjoying alfresco dining. An area of crazy paved patio leads to a lawned area, bordered by flower and shrub beds, and leads to a Summerhouse and second patio area. To the side of the garden is the garage with up and over door, additional side door and windows.
The current owner has enjoyed many happy years here but has decided it is now time to move and allow someone else the pleasure of living hear.
Council Tax Band D - £1784.95 per annum.
Viewing strictly by appointment with Jacobs & Hunt, Petersfield. Tel: 01730 262744
WE ARE AVAILABLE 7 DAYS A WEEK FOR YOUR VIEWING CONVENIENCE!

