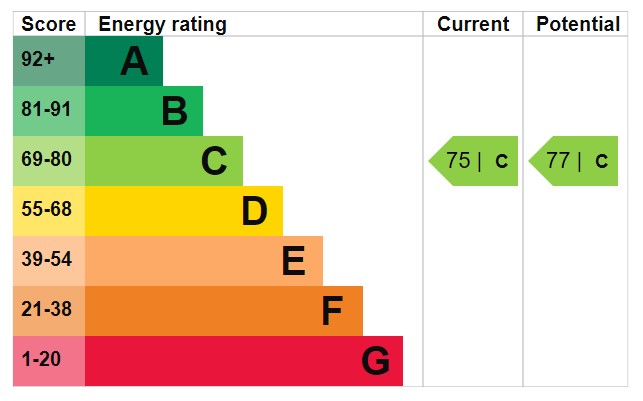- Very well presented three bedroom ground floor maisonette
- Beautiful private rear garden with pergola
- Spacious sitting room
- Lovely bathroom with shower
- Extensively remodelled and refitted kitchen/dining room
- Front garden with potential for off road parking (STP)
- Ample storage within the property
- Outside storage with electricity
- Gas central Heating - Double glazed windows
- Easy Access to town and The Petersfield School
Beautifully presented three bedroom garden maisonette with stunning kitchen/dining room, close to town centre which has been modernised to an excellent standard. Further information from Jacobs & Hunt, Petersfield.
This charming and very well presented three bedroom garden maisonette has been updated by the current owners during their ownership and offers a bright and spacious property within easy walking distance of Petersfield town centre and The Petersfield School.
The property features an updated and remodelled kitchen/dining room, very pretty rear garden with pergola and the potential to convert the front garden to off road parking. (STP)
The accommodation comprises;
Private front door to entrance hall, laminated flooring, storage cupboard.
Sitting room with view over front garden, fireplace which has been prepared for a wood burner with heat proof slate base and correctly rendered sides.
Remodelled and refitted kitchen dining room with an excellent range of gloss white floor and wall units and contrasting solid wood work top. Integrated double oven with grill, gas hob and extractor hood, integrated fridge/freezer and dishwasher. Space for washing machine. Wall mounted gas boiler for central heating and domestic hot water. Space for large dining room table and chairs. There is a built in bench along the wall which has a hinged seat lid and doubles up as additional storage. Double glazed French doors opening to rear garden. Low voltage ceiling down lighters.
Master bedroom overlooking rear garden with wall storage.
Bedroom two overlooking front garden, large built in cupboard.
Bedroom three overlooking front garden, large wardrobe and built in shelving.
Family bathroom with three quarter mosaic tiled walls, Wash hand basin, WC, panelled bath with separate shower unit over, fitted mirror.
Externally, there is a path leading to the front door from the road, with large grass area and large bike shed on a paved base, which could be converted to off road parking (STP). Pathway leading to side of property to large brick built storage shed with light and power and currently used for tumble drier. The rear garden is a real feature with a paved patio with lawned area and pretty stocked flower borders. Pergola with paved sun terrace underneath.
The property is double glazed and features full gas central heating.
Main gas, water and drainage. On road parking.
Council Tax Band B - £1454 per annum.
92 years of 125 year lease remaining. Abri owns the freehold. Approximately £130 per annum cost for buildings insurance and maintenance. Quarter share of roof works and external decorating.
Viewing through Vendors sole agent, Jacobs & Hunt, Petersfield.
WE ARE OPEN 7 DAYS A WEEK FOR YOUR VIEWING CONVENIENCE!
