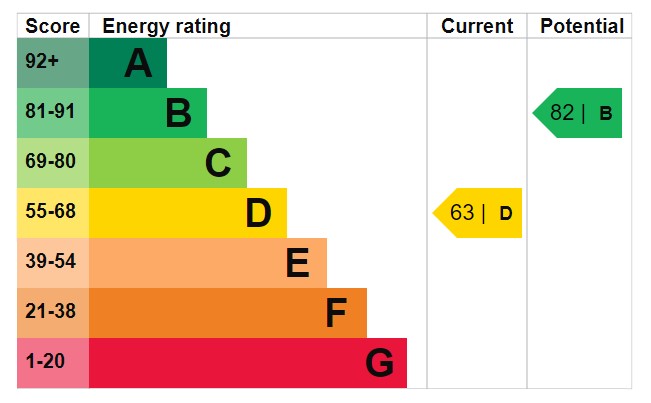- Lovely four bedroom home in quiet cul-de-sac
- Sitting room, dining room, study
- Delightful double glazed conservatory
- Kitchen/breakfast room
- Attached very large double garage with utility area
- Master bedroom with ensuite
- New family shoer room and three further bedrooms
- Double glazed-gas central heating
- Large drveway - pretty, south facing garden with terrace
- No onward chain!
**3D Virtual Tour** Substantial four bedroom detached family home in this very popular cul-de-sac close to The Heath and town centre, offering no onward chain and presented in excellent condition. Further information from Jacobs & Hunt, Petersfield.
**3d Virtual Tour** This very spacious four bedroom family home is located in a quiet cul-de-sac with other similar sized properties and is situated just off Pulens Lane, just a few moments walk from The Heath and lovely pond side walks.
Petersfield town centre is just a few minutes walk away with its mainline railway station giving access to London Waterloo in 55 minutes and the Taro Centre with it's excellent leisure and sporting facilities is just 5 minutes walk from the house.
The property has been very well maintained by the current owner and provides a large and accommodating amount of living space on both the ground and firs floors, and offers room for further improvement. The house benefits from double glazing throughout including a fantastic conservatory that overlooks the rear garden that is centrally heated and useable all year round.
The spacious entrance hallway gives access to all the main rooms, including a large sitting room with gas fire and double French doors to the rear terrace. A very large dining room opens onto the conservatory.
At the front of the house is a study/snug room.
The kitchen is fitted with Paula Rosa units and matching worktops and has in-built appliances including hob, double oven and dishwasher. There is an built-in breakfast bar and and serving hatch to the dining room. Space for fridge freezer.
Glazed door leading to side entrance area with access to the driveaway of the house and a second door that gives access to a very large, double garage, electric up and over door, separate raised utility area with sink and space and plumbing for washing machine and tumble drier. Boiler for central heating and hot water. Double glazed door giving access to the rear garden.
The first floor galleried landing with access to the loft space. The principal bedroom suite overlooking the rear garden with large three piece en-suite bathroom.
The second bedroom has a range of wardrobes built in and overlooks the rear garden.
Bedroom three and bedroom four both have built in wardrobes. Family shower room that has recently been re-fitted and offers a large walk in shower, WC and hand basin, heated towel rail.
To the front of the house is a well screened garden and driveway parking leading to the garage. To the rear of the property is a private, south facing garden with terrace area by the sitting room with paved pathways leading around the garden. There are two fish ponds and an attractive range of shrubs and plants throughout.
Vacant possession - no onward chain.
Council Tax Band - G - £2974 per annum.
Mains drainage, gas central heating.
Please call to arrange your viewing as we follow government Covid guidelines.
Sole Agency - Jacobs & Hunt, Petersfield.
WE ARE OPEN 7 DAYS A WEEK FOR YOUR VIEWING CONVENIENCE!
