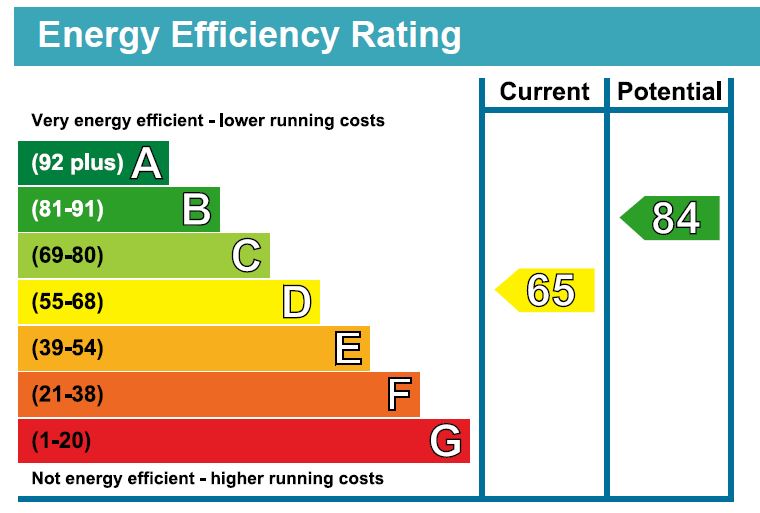- Three bedroom detached house with garage and driveway
- New kitchen, new shower room, new WC
- Beautifully landscaped, south facing rear garden
- Sitting room with gas fire
- Separate dining area
- Stunning recently constructed garden room with bi-folding doors
- Garage with electric roller door and off road parking
- Two principle bedrooms with wardrobes
- Gas central heating - Double glazed windows
- Easy walk to town, Petersfield School and mainline railway station
Much improved three bedroom detached house with stunning garden room, new kitchen, new shower room and ne WC with beautifully landscaped south facing garden. Further information from Jacobs & Hunt, Petersfield.
This is a lovely, much improved, three bedroom detached home within easy walking distance of the town centre, mainline railway station and The Petersfield School. The current owners have refurbished the property to a very high standard and it now offers a new kitchen with integrated appliances, new utility room area, new WC, new Shower Room and the most amazing landscaped Garden Room with bi-folding doors.
The rear garden is south facing and totally private with Indian sandstone patio areas for entertaining. Garage with electric roller door and off road parking.
Accommodation comprises;
Double glazed front door to entrance hallway, WC with new suite.
Sitting room with oak effect laminate flooring, wall mounted gas fire, archway leading to Dining Area, under stairs cupboard, oak effect laminate flooring, archway to kitchen which has been recently completely re-fitted with Howden's wall and floor mounted units with matching worktop, integrated Neff induction hob, Neff single fan oven, Neff extractor hood, space for dishwasher. There is a utility area which has again been re-fitted and has integrated microwave oven, space for large fridge/freezer and under work top space for washing machine. Door leading to garage.
The Garden Room has recently been added and was constructed by Topline, and it offers a lovely seating area that leads to the garden.
The first floor benefits from a bright first floor landing and two double bedrooms with double built in wardrobes and a single bedroom with wall mounted cupboards for storage. The new shower room is top of the range and offers a walk in, pumped power shower with glass screen, vanity sink unit with cupboards, mirror and inset downlighting, heated towel rail.
Externally, to the front of the house there is a driveway and the single garage benefits from an electric, remote control roller door, with light and power and a door giving access to the rear garden.
The garden is a particular selling point of the house having been totally landscaped and now offering various seating and entertainment areas, established fish pond and being south facing. There is a large garden shed.
Council Tax Band D - £1784 per annum.
Gas central heating, mains drainage and double glazed windows.
Viewing through the owners sole agent, Jacobs & Hunt, Petersfield.
WE ARE OPEN 7 DAYS A WEEK FOR YOUR VIEWING CONVENIENCE.
