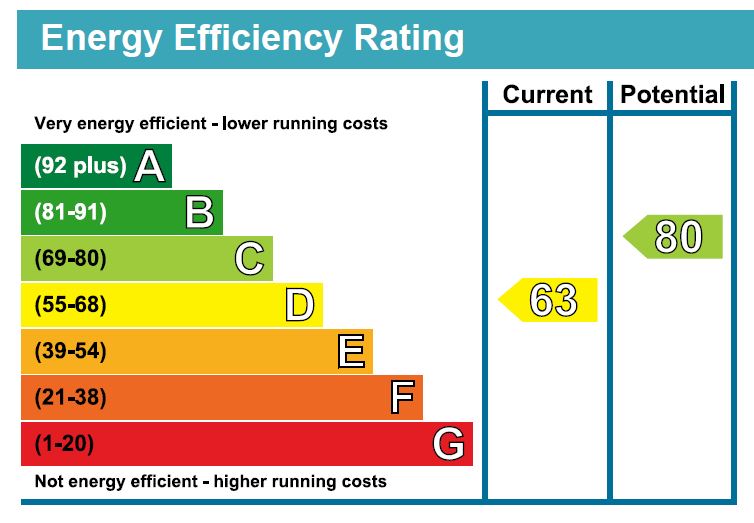- Four bedroom detached family home
- Stunning countryside views
- Easy access to town centre and mainline railway station
- Large double aspect sitting room with open fireplace
- Stunning kitchen/dining/family room
- Utility/WC - Sought after location
- Four bedrooms with built in wardrobes
- Large bathroom with separate shower
- Double detached garage/private garden
Beautiful four bedroom detached family home with double garage overlooking the South Downs and within very easy walking distance of the town centre and mainline railway station. Contact Jacobs & Hunt for details.
Lovely family four bedroom detached home in this highly sought after residential road, with sweeping views over the South Downs.
The house is located in Kimbers, a quiet, no through residential road that offers peace and quiet and is only a few minute walk to Petersfield town centre and mainline railway station.
The house comprises of extended entrance hallway being very bright and spacious, oak wood flooring, with WC/utility room at the far end with plumbing for washing machine, space for tumble drier/under worktop freezer and feature butler sink, Potterton wall mounted gas boiler.
Double aspect sitting room with open countryside views to the front aspect. Brick built open fireplace, double French doors to rear garden.
The kitchen/dining/ family room is a real feature of the house with oak flooring throughout, matching range of floor and base units with stone work surfaces over which also provides a breakfast bar. Integrated appliances including gas hob, extractor hood, double oven, dishwasher, fridge/freezer and microwave oven. Door to rear garden. Wall TV point. Large separate area to the front for dining table and further casual seating.
The first floor offers a bright aspect with large picture window to front elevation. Airing cupboard.
Master bedroom with built in wardrobes and three further very good size bedrooms all with built in wardrobes.
The bathroom is extra large and features bath, WC, wash hand basin and separate shower cubicle.
Externally, to the front is a private driveway with off road parking for two cars and a double garage with two single up and over doors. Light and power.
Indian sandstone paved steps leading to front door. There is also side access to the rear garden.
The rear garden comprises of a full width decking area adjacent to the house with steps up to the lawn with mature borders, panel fencing and completely private. There is also a lawn side return that runs along the flank wall of the sitting room.
Double glazed windows, gas central heating.
Mains gas, water and electricity.
Viewing through the Vendors sole agents, Jacobs & Hunt.
WE ARE OPEN 7 DAYS A WEEK FOR YOUR VIEWING CONVENIENCE!
