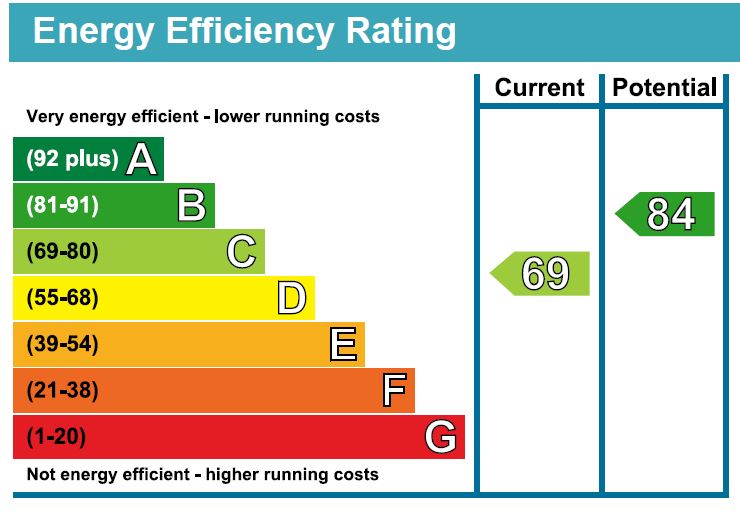- Refurbished three bedroom character house over three floors
- Sitting room with open fireplace
- Separate dining room
- Stunning kitchen with integrated appliances
- Utility area/WC
- Master bedroom with ensuite shower room
- Second double bedroom and brand new bathroom suite
- Large double bedroom on top floor
- Brand new central heating and re-wire
- Permit parking available
Beautifully refurbished three bedroom, three storey charcter home. Permit parking, large rear garden and easy access to town and mainline railway station. For further information contact Jacobs & Hunt.
This stunning home has been refurbished to a bespoke standard by the current owner and offers a quite beautiful character home with a the benefit of high end kitchen and bathrooms with a particular focus on decorating the house with a flair rarely seen in the current market place.
The house offers new central heating, re-wire and quality replacement double glazing throughout and an internal visit with the necessary social distancing measures is recommended. We have also supplied a 3D Virtual Tour for the property, too.
The property offers replacement front door to entrance hallway with oak laminated floor and low voltage downlighters, zoned central heating thermostat for ground floor, door leading to sitting room with lovely feature fireplace, high level television point, Amtico oak vinyl floor, feature window overlooking front garden.
The dining room is an excellent size with a large under stairs cupboard, two further built in cupboards and an ornamental, display solid woodburner. Amtico oak vinyl floor. Casement door to rear garden.
The kitchen is a real feature of the property and offers a range of contrasting grey floor and wall units with marble effect finish work surfaces and splash backs, AEG induction hob, AEG double built in oven, double width Neff extractor hood, under unit wine cooler, concealed wall mounted boiler for central heating and domestic hot water, integrated full height fridge/freezer, integrated dishwasher and washing machine, laminated floor.
Two steps down to utility area with casement door to rear garden and separate WC with sliding door.
The first floor offers a large landing which is perfect for a study area and there are stairs leading to the second floor, separate zoned central heating thermostat for first and second floor.
Master bedroom to the front aspect with replacement sliding sash windows and original ornamental fireplace. En-suite shower room with corner shower cubicle, hand basin with storage unit under, WC and wall mounted radiator, extractor fan and Amtico oak vinyl floor.
The second bedroom has an attractive view across the rear garden. Family bathroom which matches the finish of the en-suite shower room and WC on the ground floor, shower unit and glass shower screen, wash hand basin with storage unit under and WC. Oak laminated floor.
The top floor has been converted to offer a bright, spacious third bedroom with Velux windows to both aspects. High level tv point. Eaves storage.
Externally, the rear garden comprises of a full width seating area which leads to a long, lawned area with pathway to the rear garden with a potential area for seating which could be easily constructed.
Council Tax Band D - 1784
Viewing strictly through the Vendor's sole agents, Jacobs & Hunt.
