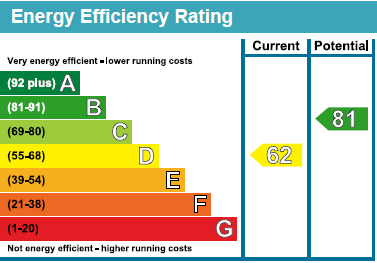Well presented and much improved, spacious semi-detached four bedroom house located at the end of a small cul-de-sac. Having been built in the 1930's and traditionally constructed of cavity brick elevations under a tiled roof, the owner has in, recent years, made a great effort to improve the layout and upgrade the kitchen and bathroom, resulting in a bright and spacious family home.
There is a large outbuilding in the rear garden that is perfect as a home office, studio or for extending the accommodation of the house.
A wood burning stove has been installed in the large sitting room which overlooks the front garden. A bespoke, fully fitted kitchen has been installed with breakfast area with space for table and chairs, which is open plan to the more formal dining room. .
There are four bedrooms on the first floor, so if you wished to convert one of the bedrooms to an ensuite then this could be easily facilitated. The bathroom has been refitted and now has a freestanding double end bath and separate shower cubicle
Outside is a lovely lawned garden that has been landscaped and offers a terrace area with a westerly aspect and a large outbuilding that could be used as an office or further accommodation.
The house is extremely convenient for all local facilities and amenities that Petersfield has to offer, located on a small slip road off The Causeway.
All of the facilities in Petersfield including schooling, first class shops, restaurants and cafes in the High Street and Petersfield Square and the mainline railway station are within a short easy walk. Petersfield is in the centre of the south downs national park and surrounded by lovely countryside with numerous sports activities available and accessible.
Gas central heating, double glazed. Mains drainage.
Council Tax Band - E £2181
Viewing through Jacobs & Hunt, Petersfield.
WE ARE OPEN 7 DAYS A WEEK FOR YOUR VIEWUING CONVENIENCE!

