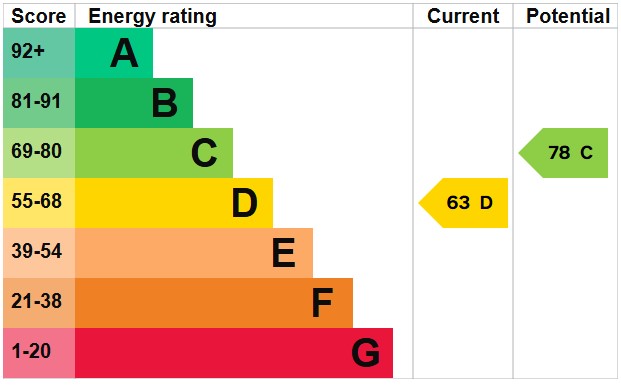A most impressive, and deceptively spacious, four bedroom character family size property set on the edge of Petersfield town centre that has been enlarged and remodelled to create a comfortable family home.
Offering bright and spacious accommodation with a degree of flexibility this Victorian terrace house is situated in a no through road location and ( if not using alleyway ) within about 0.3 mile level walk of Petersfield main line station that services Waterloo in just over an hour.
Upon entering the property you will be in its entrance hallway which has the staircase to the upper floors and a cloakroom WC.
Doors from the hallway provide access to the third reception room / study and into the lounge which features a bay window and fireplace with an inset multi fuel burning stove.
A part glazed door from the lounge leads into the dining room which has a feature fireplace (currently not in use).
From the dining room there is access to the third reception room and separately to the kitchen which is large enough to accommodate a table and chairs. The kitchen features a vaulted ceiling with skylight window and enjoys a view over its rear garden. A wide range of fitted eye and base units are accompanied by ample granite worksurfaces. Integrated dishwasher, fridge/freezer and double oven . A stable door to the side provides access into its rear garden.
To the first floor you will find the staircase to the top floor bedroom and doorways to three bedrooms and the bathroom.
The bedroom to the front of the property is double is size and is complete with a wide range of storage.
The second and third bedroom both have rear aspects over the rear garden.
The second bedroom is double is size and has plenty of storage.
The third bedroom is a large single and again with storage.
A white three piece tiled bathroom with window completes the accommodation to the first floor.
To the top floor is the largest of the four bedrooms and this features eaves storage space and skylight windows.
Externally and to the rear is a private and fully enclosed garden with rear access gate. There is a covered patio with pergola and with climbing Wisteria plant coverage. The patio leads onto a lawn. Power and outside taps.
To the front there is a small garden area with flint wall and with an inset gate.
Residents permit parking is available on street. Permits for first car for 2024 / 2025 cost £60.00 p.a.
Services: All mains services are connected.
Community tax : East Hants District Council 2024/ 2025 - Band C. £1958.41.
Contact Jacobs and Hunt to arrange your viewing. We are available 7 days a week for your convenience.

