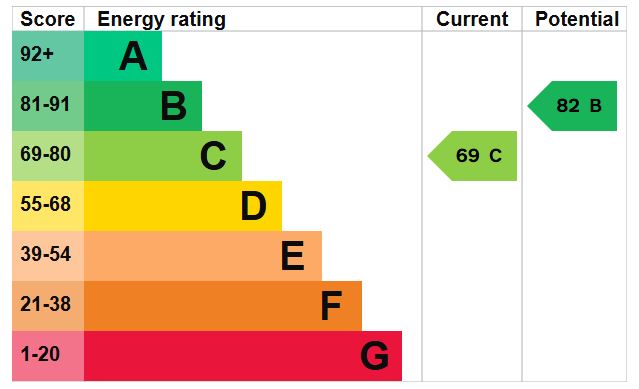Jacobs & Hunt are delighted to bring to market this fantastic four-bedroom detached family home that has been extended and much improved by the current owners. This property is brought to the market in excellent decorative order and benefits from driveway parking for several vehicles, as well as further parking to the rear, a double-length garage that has been adapted to include a utility room and studio/music room and a lovely, enclosed rear garden.
The accommodation comprises of a large entrance hallway with a generous sized cloakroom with WC, hand wash basin and storage. Stairs to first floor. Of particular note, is an excellent sized sitting room to the front of the property. This space benefits from a wood-burning stove and large bay window, flooding the space with natural light and is large enough to accommodate an office space if desired by a purchaser.
A separate snug is located to the rear of the property, with views and a door to the rear garden. This is adjacent to a lovely kitchen/breakfast room with a wide array of base and eye-level units, as well as integrated appliances, gas hob with extractor hood, worktops and breakfast bar with granite worktops. Adjacent to this room is a spacious dining room with sliding doors to the rear garden.
A staircase leads to the first floor with a large landing. The current owners have extended to create a fantastic principal bedroom, overlooking the rear garden with numerous fitted wardrobes, a dressing area and a modern en-suite shower room.
All three further bedrooms are excellent sized double bedrooms, all with fitted wardrobes and varying aspects.
The family bathroom is also tastefully decorated with bath and separate shower cubicle.
Externally, the property benefits from a wonderfully curated, mature private enclosed rear garden. A large patio area with a gate to two further off-road parking spaces and access to the garage. There are steps to a large area that is laid to lawn, with mature borders featuring a wide range of in-set specimen plants, trees, shrubs and bushes. There is a further decked seating area, to ensure you can enjoy the sunshine all day in this wonderful garden.
The current owners have wonderfully adapted the tandem garage, with half of the space still being purposed as such, but with the addition of a utility room as well as a further studio/office/music room toward the front of the property.
Herne Farm is a highly sought after area of Petersfield, located close to the centre of town, with its varied shops, restaurants and facilities. It is also within walking distance of the town's mainline railway station, making both London and the coast readily accessible. Herne Farm is very convenient for Churcher's College, Herne School and The Petersfield School, all of which are highly regarded. Residents of the development benefit from the use of a private leisure centre comprising swimming pool, two squash courts and community hall and the close-by recreation grounds in Love Lane.
Gas central heating
All mains services
Double glazed throughout
Council tax band F - £3223 per annum
Viewing through the Vendors Sole Agent, Jacobs & Hunt, Petersfield.
WE ARE OPEN 7 DAYS A WEEK FOR YOUR VIEWING CONVENIENCE!

