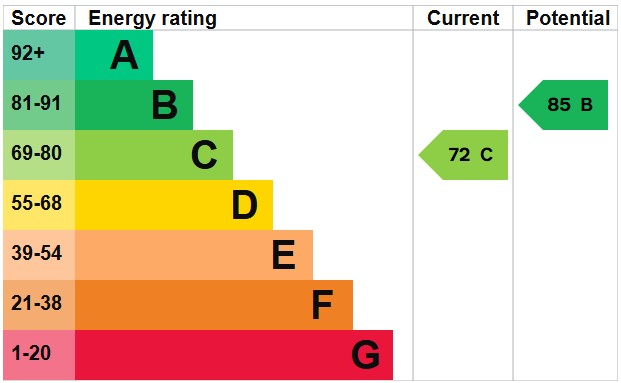A generous size, four bedroom detached house that is set in a secluded and private plot and is located just two minutes walk from Sheet village, Queens Head pub and Sheet Primary School. Petersfield town centre is within about 1/2 mile stroll and the mainline station is 1 mile distant. The A3 motorway is just a few minutes away.
Upon entering the property, you will find yourself in the spacious entrance hallway which features three storage cupboards and provides access to all of the rooms on the ground floor. Stairs rising to first floor.
Immediately to your right you will find yourself in double aspect lounge featuring double doors that open onto its rear garden. A noteworthy feature of this room is the feature fireplace with beaten copper hood.
From the hallway and to the right of the lounge is the spacious kitchen/breakfast room which is large enough to accommodate a table and chairs. The kitchen has double aspect windows with views to the rear garden and the patio to the side.
The kitchen is well fitted, having been recently replaced, with a wide range of eye and base level storage units to all four sides and there are ample wooden worksurfaces. Adequate space is provided for domestic appliances. A door to the side provides access to the garden.
The dining room features double French doors that open out onto the side patio area.
Further accommodation to the ground floor comprises two generous size rooms that could be utilised as either double bedrooms or separate reception rooms.
A bath/shower room complete the accommodation on this level.
To the first floor via an easy rising staircase is a spacious landing/study area and off here you will find two further bedrooms. Both of the bedrooms have built in wardrobes and skylight windows.
The principal suite is huge and the other first floor bedroom is also of excellent size. Both bedrooms have use of a fabulous replaced first floor shower room which is accessed from the spacious landing.
Outside and to the front the property is approached via a tarmac driveway. Parking is comfortably available on drive for four cars.
Further parking is available in it double detached garage which is currently converted to a large studio, with storage area to the two garage doors. This can easily be changed back to garage use if required.
A covered passageway between the house and garage provides access to the patio space to the side of the property and around to the terraced lawned garden that is inset with a wide variety of plants, bushes and specimen trees. The levels of the garden can be comfortably reached via stone steps. A further small lawned area with adjacent pathway leads to a side gate and access to the front.
Services: All main services are connected.
Council Tax: East Hampshire District Council. Band G. 2024/25 - £3708.42
Contact Jacobs and Hunt to arrange your viewing. Available 7 days a week for your convenience.

