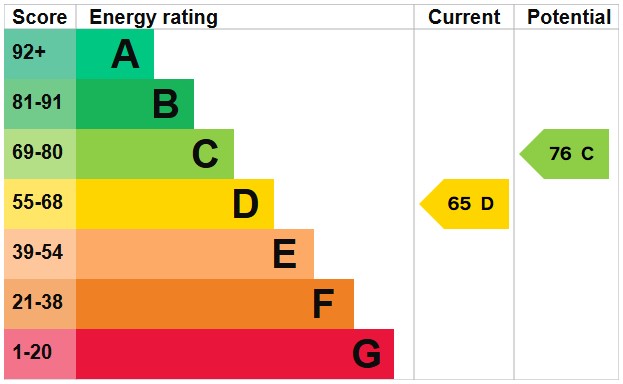A four bedroom semi-detached house that has benefitted from extension and enlargement to now provide a generous size family home.
Upon entering the property through its part glazed front door you will be in the entrance hallway. Here you will find the staircase to the first floor, a cloaks-hanging cupboard and a cupboard that houses the hot water cylinder and boiler.
Immediately to your left you will find a compact Study with fitted desk and shelving. There is a double-glazed window that provides a front aspect. A glass brick wall adds a dash of colour to the study and the living room that it separates.
From the hallway and to your left is the shower room, complete with a shower cubicle, WC and a wash hand basin.
Still in the hallway and to the front of you is a doorway providing access to the living room which is fitted with book shelving and has double glazed doors into the conservatory and also separate access into the kitchen.
The kitchen is a bright space and opens seamlessly into the conservatory. The kitchen is fitted with an extensive range of eye and base level storage units and has plenty of countertop workspace. Space is provided for several domestic appliances. An oven, hob and extractor are fitted.
The conservatory is a noteworthy feature of this bright and spacious home. It has a pitched roof and double-glazed sliding doors to the rear garden.
To the first floor are three bedrooms and a bathroom and a staircase to the second floor.
The largest of the bedrooms offers double aspect double glazed windows and has 2 double built in wardrobes.
There are two further good size bedrooms. One has built in wardrobes and a front aspect. The other features a vaulted style ceiling with a view over the rear garden.
The bathroom is a three piece white coloured suite with a Jacuzzi style bath, WC and a wash hand basin.
To the second floor you will find the fourth bedroom with two large dormer style windows.
Externally and to the front is a small lawn with hedgerow and bushes providing a degree of privacy.
A hardstanding is adjacent and this offers parking for one car. A driveway then leads to its detached single garage.
A side gate offers entry into its rear garden that has a sizeable lawned space and further space to the rear that would lend itself to modification and cultivation. The whole is enclosed by hedgerow and fencing.
Services: All main services are connected.
Council Tax: East Hants district council 2025/ 2026 - Band C, £2074.11.
Contact Jacobs and Hunt to arrange your viewing appointment. Available 7 days a week for your convenience.

