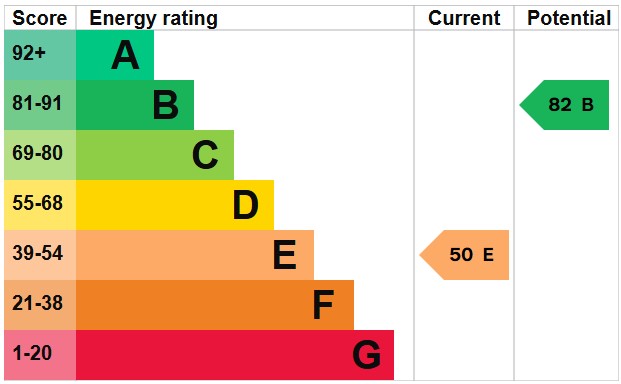A bright and spacious three bedroom semi detached home with lounge, dining room and sun room set on the edge of Petersfield town centre and within a short walk of the main line station.
Upon entering the property through its front door and covered porch you will find yourself in the hallway.
The hallway provides access to the first floor via the staircase, lounge, dining room and kitchen / breakfast room.
Furthermore a cloakroom / WC can be found located under the stairs.
Immediately to your left is the lounge which features a square bay double glazed window with a front aspect and high quality wood effect flooring.
The Dining room is a generous size and large enough for a sizeable table and chairs.
Upon entering the kitchen / breakfast room you will immediately appreciate the high quality fitted kitchen which includes a wide range of eye and base level storage units with shelving. Composite worksurfaces are fitted over the base level and includes the sink unit. Integrated appliances including ceramic hob, two ovens and an extractor hood, fridge and freezer and washing machine. Plumbing and space is provided for a dishwasher and space enough is provided for a table and chairs. Space for tumble dryer, Double glazed window.
From the kitchen a door provides access into the sun room that is fitted with double glazed windows and a large casement door that opens onto the rear garden.
To the first floor landing access is provided to the loft space, the three bedrooms and the bathroom.
Bedroom one is a good size double room with a triple glazed bay window having a front aspect.
Bedroom two is similarity a good size double room and with a rear aspect over the back garden. A range of fitted furniture including wardrobes, draws, shelving and cupboards is included.
Bedroom three is a good size bedroom with view to the front.
The bathroom has been refitted and comprises of a glass panel shower cubicle with tiled splashback, a low level WC and a wash hand basin all in white.
Externally and to the front of this attractive older style house is a generous lawned garden with inset planting. A tarmacadum driveway adjacent that provides parking for two cars. Double gates open to the rear garden and this is a sunny space with patio that is set within a lawned garden and this has a variety of plants bushes and shrubs inset. Two sheds.
Services: All main services are connected.
Council tax 2025/26: East Hants district council band E - £2851.91
Contact Jacobs and Hunt to arrange your viewing. Available 7 days a week for your convinience.

