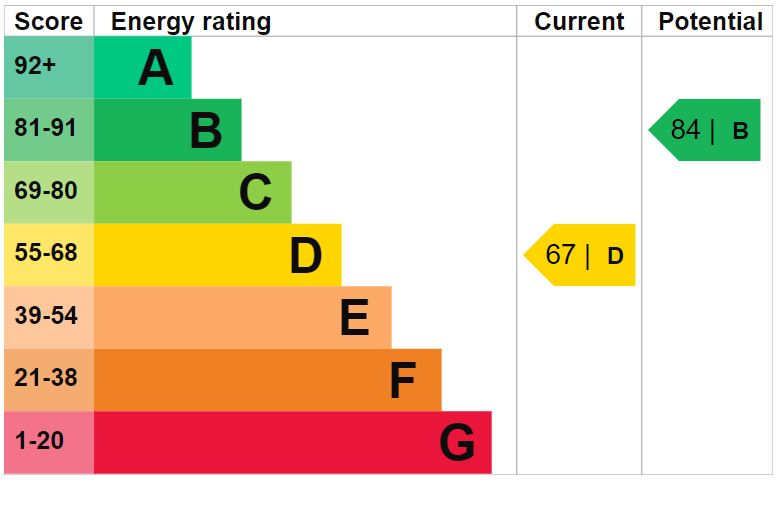A beautifully presented four bedroom family home that has been extended and improved by the current owners and now available to let from 22nd August 2025. The house is located in Tilmore Gardens with easy walking access to the town centre and mainline railway station, as well as Churcher's, Bedales and The Petersfield School all within easy reach.
The house offers bright, spacious and flexible accommodation and viewing is highly recommended.
Accommodation comprises;
Front door to entrance hallway with built in cloaks storage and stairs to first floor with glass panels, understairs storage cupboards. Ground floor WC with further hanging space.
Sitting room with views to the front with wood burning stove and slate hearth, tv point.
Very large Snug/Study room with views to the front. Utility room with mega flow central heating system, gas boiler, sink and various matching floor and wall units, included in the let are the tumble drier and washing machine. Door to courtyard and rear garden.
The kitchen/dining room is a real feature of the house with vaulted ceiling and skylights, beautiful fitted kitchen with integrated dish washer, wine cooler, large fridge with cold box and separate integrated undercounter freezer. Large island unit which doubles as a breakfast bar, gas range cooker with extractor hood. Patio doors leading to the rear garden and patio doors leading to the courtyard. Ample space for table and chairs and further casual seating. TV point.
On the first floor is a bright landing with two large double built in wardrobes.
The master suite has a wonderful full height picture window, which overlooks the rear garden, with a fantastic, vaulted ceiling and skylights. Built in bedroom furniture with wardrobes and vanity desk. Ensuite shower room with tiled shower, WC and hand basin.
There are three further large double bedrooms and a fabulous family bathroom with shower over the bath.
Externally, there is a large, gravelled driveway to the front of the house and further on road parking.
The rear garden is a delight with a courtyard area leading to a full width path with steps up to the rear lawn with well stocked flower beds. Large, terraced entertainment area, garden shed with light and power. Two outside taps.
Gas central heating, mains electricity and drainage.
Council Tax Band E £2728 per annum.
Children and pets considered. Unfurnished.
Available 22nd August 2025.
Viewing through the landlords Agent, Jacobs & Hunt, Petersfield.
WE ARE OPEN 7 DAYS A WEEK FOR YOUR VIEWING CONVENIENCE!

